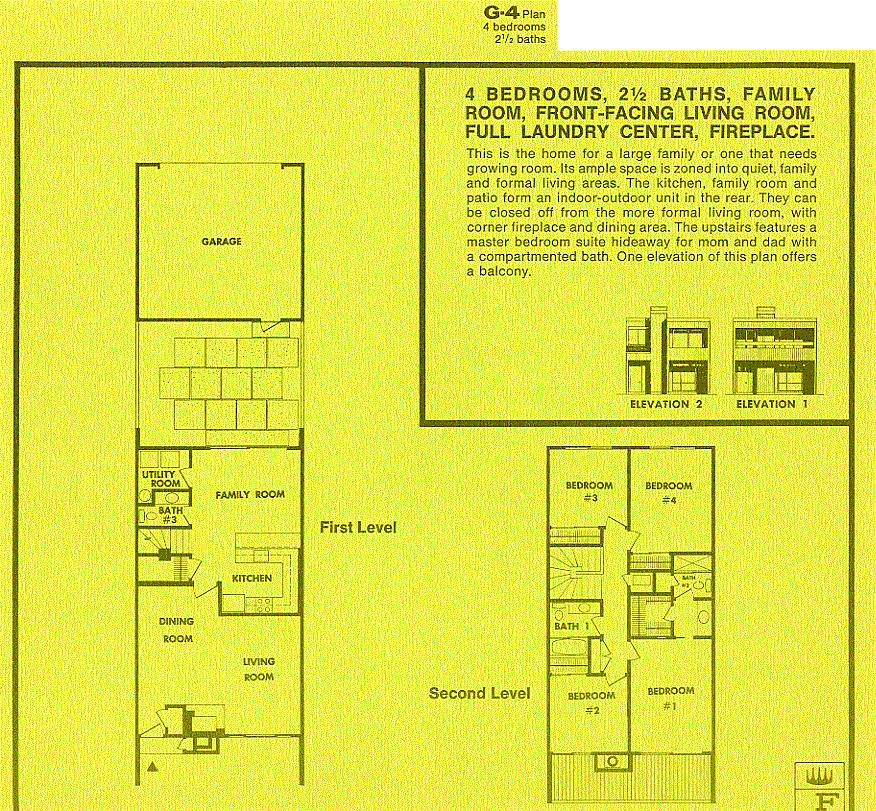This is the G-4 Plan, 4 bedrooms, 2 1/2 baths.
This is the home for a large family or one that needs growing room. Its ample space is zoned into quiet family and formal living areas. The kitchen, family room and patio form an indoor-outdoor unit in the rear. They can be closed off from the more formal living room, with corner fireplace and and dining area. The upstairs features a master bedroom suite hideaway for mom and dad with a compartmented bath. One elevation of this plan offers a balcony.


